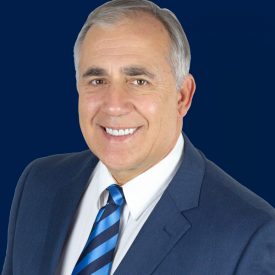$11,999,999
Courtesy of Keller Williams Realty.
Description
Features
Bathrooms
- 2 half bathrooms
- 7 full bathrooms
- 9 total bathrooms
Bedrooms
- 7 bedrooms
- 8 total bedrooms
Second Bedroom
- 24x22 square feet
Third Bedroom
- 19x14 square feet
Fourth Bedroom
- 15x13 square feet
Fifth Bedroom
- 13x19 square feet
Breakfast Room
- 10x7 square feet
Building
- 9,425 estimated square feet
- 7,500 to 9,999 SqFt
- Built in 1994
- Balcony
- Covered
- Slab
- Stone/Tile
- Concrete
- Patio
- 2 story
Cooling
- Central Forced Air
Dining Room
- 22x22 square feet
Exterior Features
- Stone
- Stucco
Fence
- Cross Fencing
- Full
- Gate
Fireplaces
- 7 fireplaces
Floors
- Stone
- Wood
Family Room
- 30x18 square feet
ADU
- Attached
Water Features
- Meter on Property
Heating
- Forced Air Unit
- Propane
Kitchen
- Kitchen is 16x22 feet
Laundry
- Laundry Room
- Other/Remarks
- Electric
- Propane
Listing
- Source: SDMLS
- For Sale
- 16 days on market
- Listed on 2024-04-08
Location
- Community: Rancho Santa Fe
- County: San Diego
Lot
- 4+ to 10 AC
- Approximately 7 acres
Living Room
- 23x30 square feet
Primary Bedroom
- 32x22 square feet
Miscellaneous
- Horse Allowed
- Horse Facilities
- Horse Trails
- Outbuilding
- Tennis Court
- Value in Land
- Riding/Stables
- Horse Property Improved
Garage
- 5 garage parking spaces
- Attached
- Garage Door Opener
Parking
- 22 non-garage parking spaces
- 27 total parking spaces
- Non-Garage Parking: Gated,Uncovered,Driveway,Circular Driveway,Driveway - Concrete,Porte-Cochere
Pool
- Propane
- Below Ground
- Private
- Pebble
Property
- Exclusive use yard
- Canyon
- Open Space
- Irrigation: Automatic,Sprinklers
- Mountains/Hills
- Panoramic
- Valley/Canyon
Roof
- Tile/Clay
Schools
- Elementary School: Rancho Santa Fe School District
- Middle School: Rancho Santa Fe School District
- High School: San Dieguito High School District
Sewer
- Sewer Connected
Spa
- Private Below Ground
- Private w/Pool
- Heated
Property Map
Map View
Street View
Directions
5305 La Crescenta
Rancho Santa Fe, CA 92067
Nearby Schools
Local Sales




































































