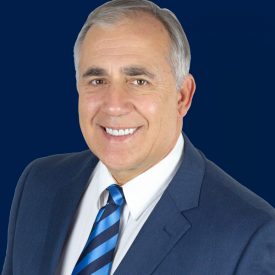$759,000
Courtesy of Realty Masters & Associates.
Description
Features
Bathrooms
- 2 full bathrooms
- 2 total bathrooms
Bedrooms
- 2 bedrooms
- 2 total bedrooms
Building
- 1,888 estimated square feet
- Built in 2004
- 1 story
- Covered
- Slab
- 1 story
Cooling
- Central Forced Air
Fence
- Wrought Iron
Floors
- Tile
- Wood
Water Features
- Gas
- Public
Heating
- Forced Air Unit
Interior Features
- Interior wall: drywall
Laundry
- Laundry Room
Listing
- Source: SDMLS
- For Sale
- 32 days on market
- Listed on 2024-03-18
- Senior Community: Other/Remarks
Location
- County: Riverside
Lot
- Approximately 6,098 square feet
- 4,000-7,499 SF
- Approximately 0 acres
Miscellaneous
- Storm Drains
Garage
- 2 garage parking spaces
- Direct Garage Access
Parking
- 2 total parking spaces
Pool
- Association
- Indoor
Property
- Irrigation: Sprinklers
- Mountains/Hills
- City Lights
Roof
- Concrete
Sewer
- Public Sewer
Spa
- Community/Common
Property Map
Map View
Street View
Directions
9067 Deergrass Street
Corona, CA 92883
Nearby Schools
Local Sales
























































