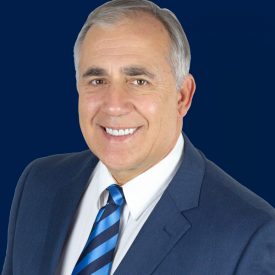$850,000
Courtesy of Century 21 Rainbow Realty.
Description
Features
Bathrooms
- 2 full bathrooms
- 2 total bathrooms
Bedrooms
- 2 bedrooms
- 2 total bedrooms
Building
- 1,280 estimated square feet
- Built in 1977
- 1 story
- 12425 units in complex
- Stone/Tile
- 1 story
Community
- Horse Trails
Cooling
- Central Forced Air
Floors
- Laminate
- Linoleum/Vinyl
- Tile
Water Features
- Public
Heating
- Forced Air Unit
Laundry
- Garage
- Electric
- Washer Hookup
Listing
- Source: SDMLS
- For Sale
- 7 days on market
- Listed on 2024-04-22
- Senior Community: Other/Remarks
Location
- County: Orange
Lot
- Approximately 1,280 square feet
- 1-3,999 SF
- Approximately 0 acres
Miscellaneous
- Storm Drains
- Suburban
Garage
- 1 garage parking space
- Garage - Single Door
- Garage Door Opener
Parking
- 1 total parking space
- Non-Garage Parking: Driveway
Pool
- Association
Property
- Neighborhood
- Trees/Woods
Roof
- Tile/Clay
Sewer
- Public Sewer
Spa
- Community/Common
Property Map
Map View
Street View
Directions
5376 Ave Sosiega B
Laguna Woods, CA 92637
Nearby Schools
Local Sales


































